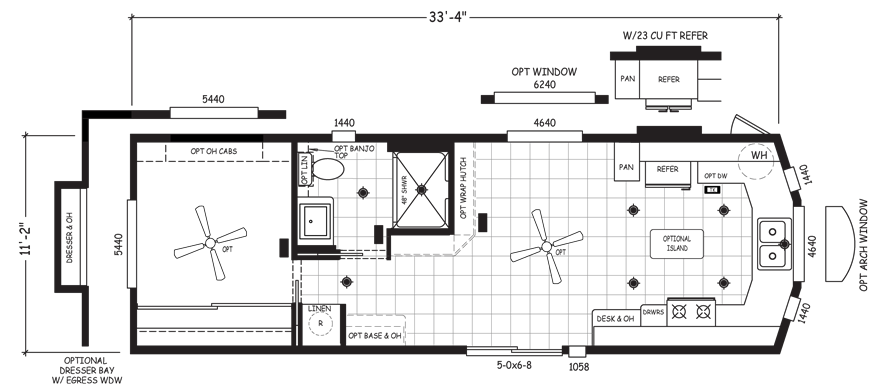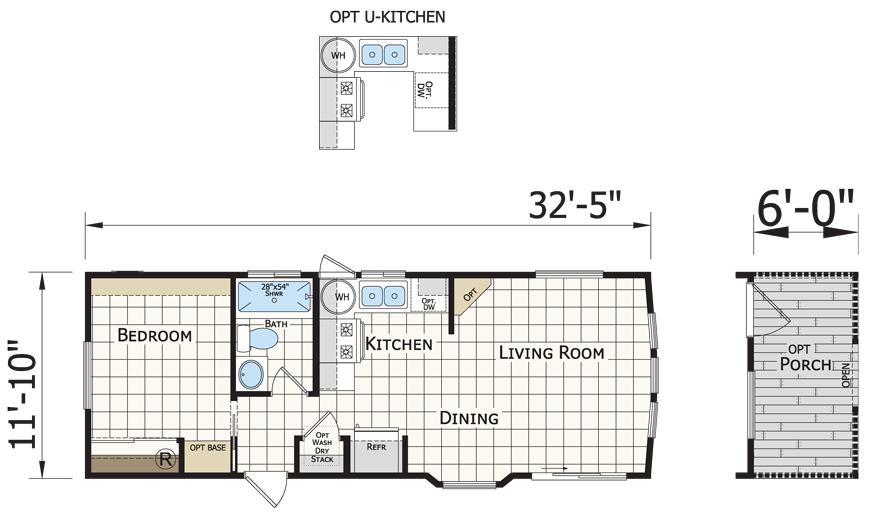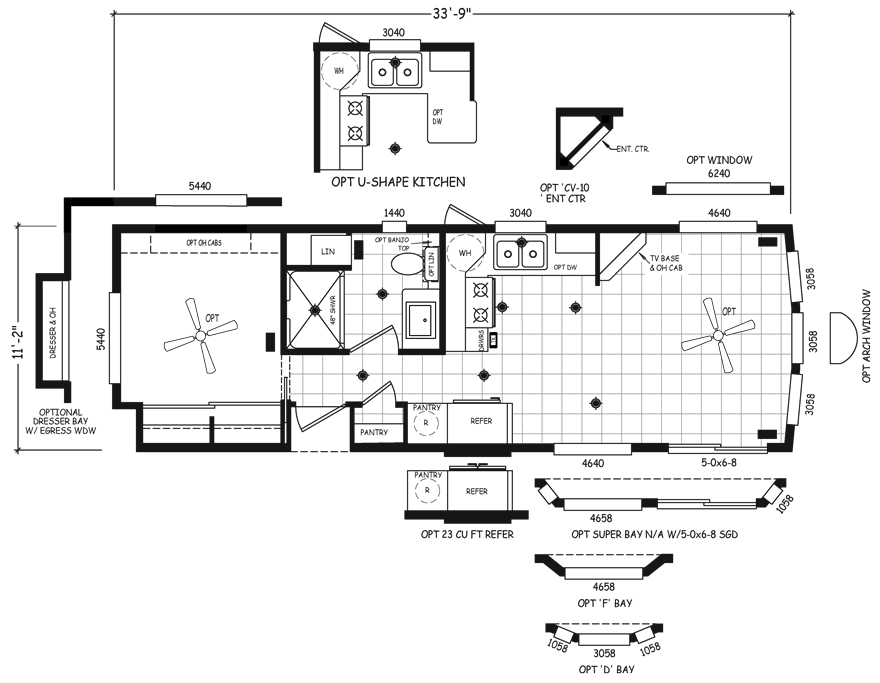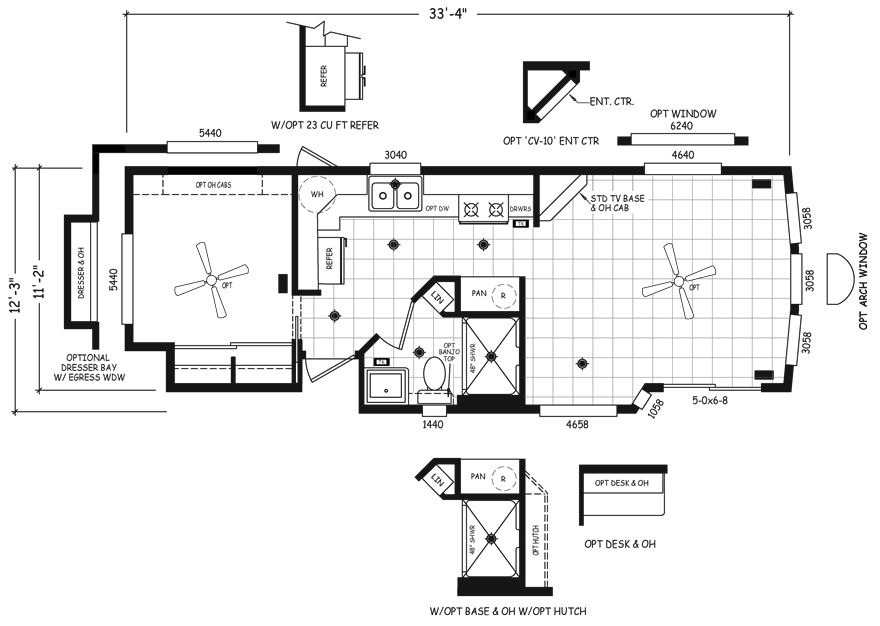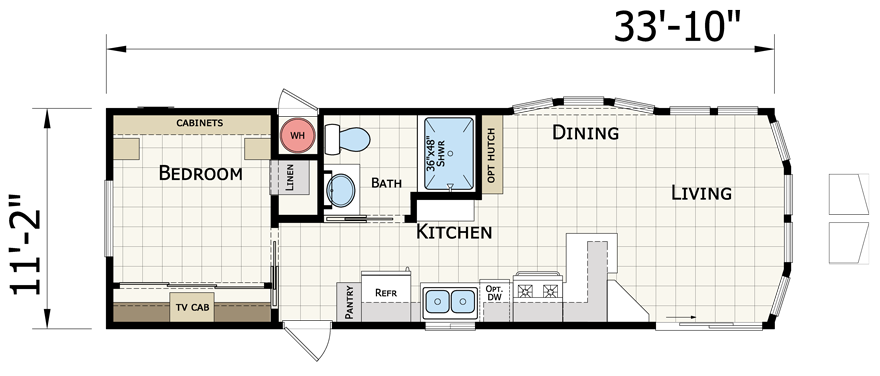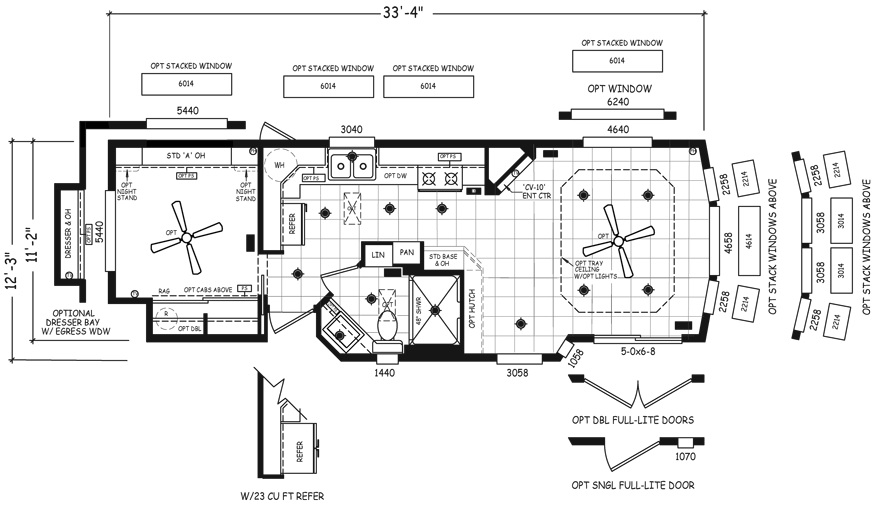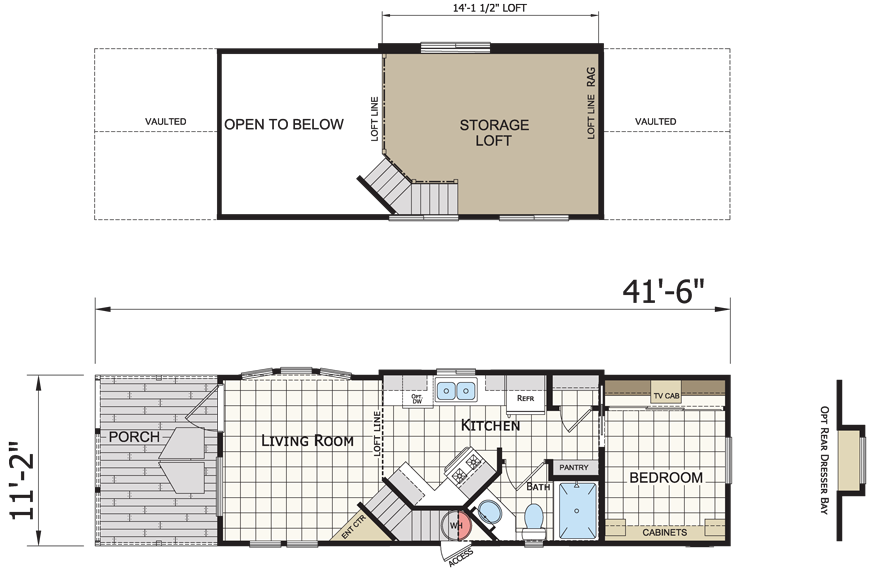



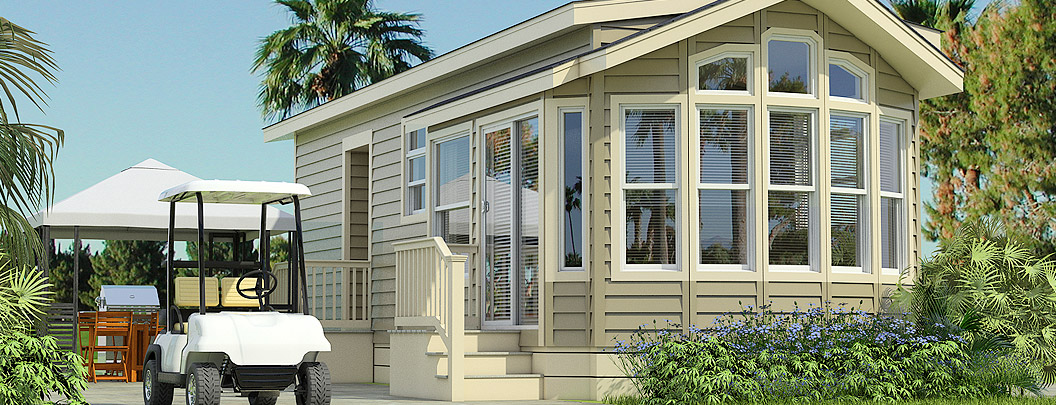
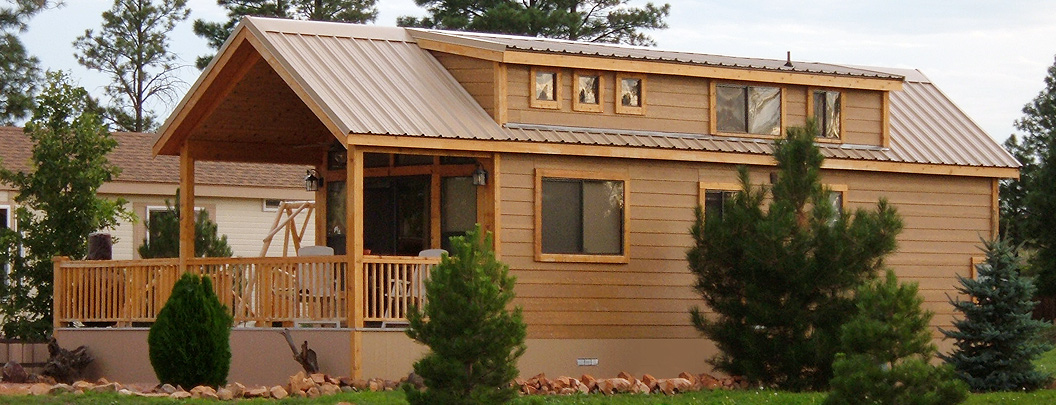
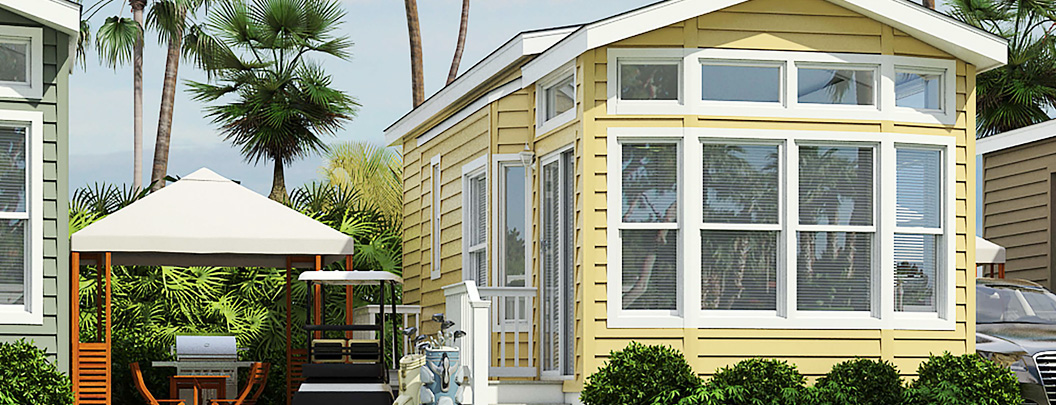
FE_site-hero
FE_site-hero
FE_site-hero
More Homes On Sale –
Call 1-800-941-5565 for Details
SALE ENDS Tuesday, April 30th, 2024
Ask About Our Early Bird Discounts & Free Model Tour
RV Park Model Traders in Apache Junction, Arizona is your source for new park model homes and RVs. We deliver these homes to AZ, CA, CO, ID, KS, MT, NE, NV, NM, ND, OR, SD, UT, WA, and WY.



